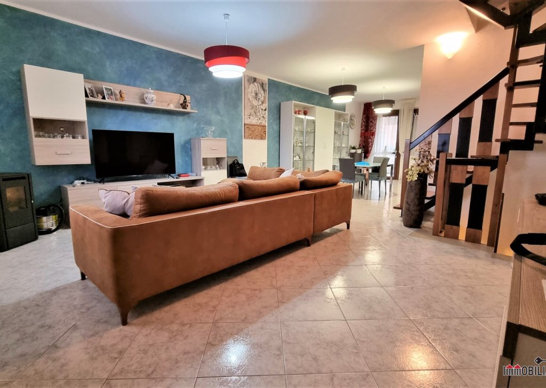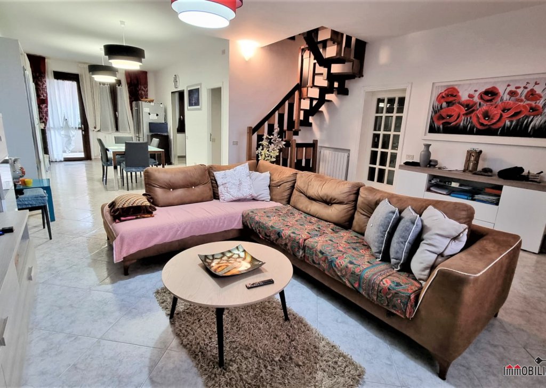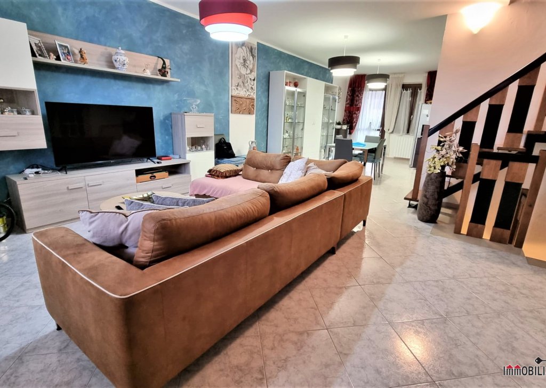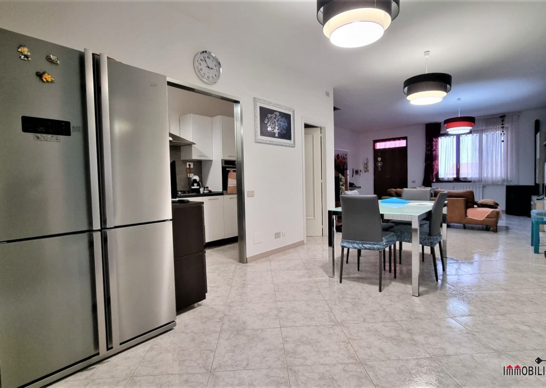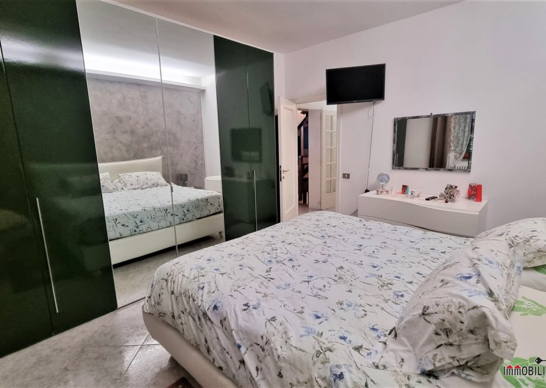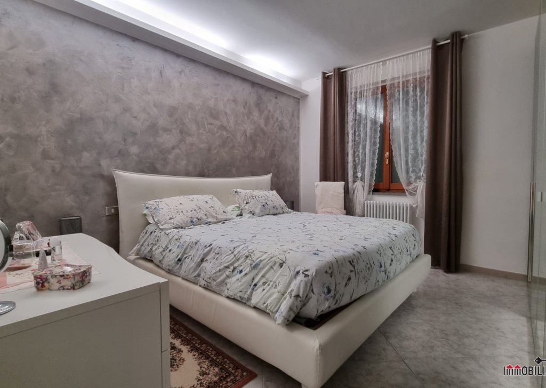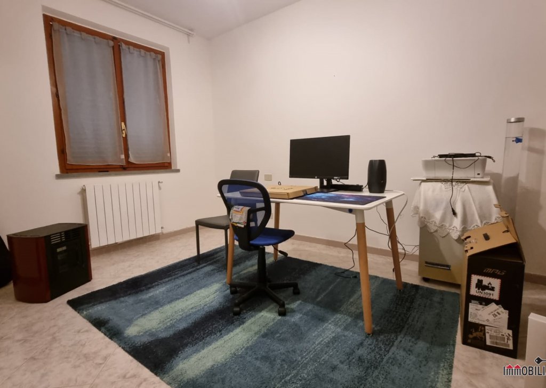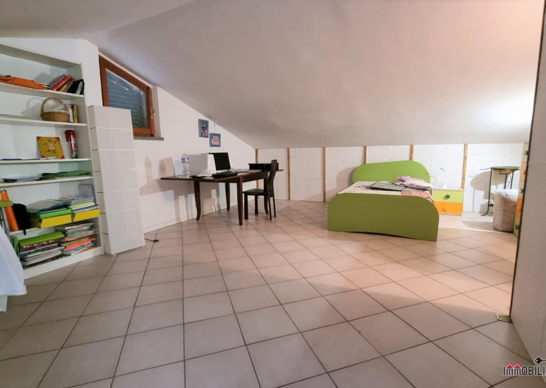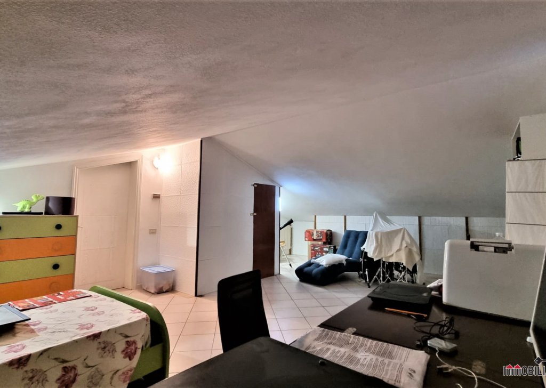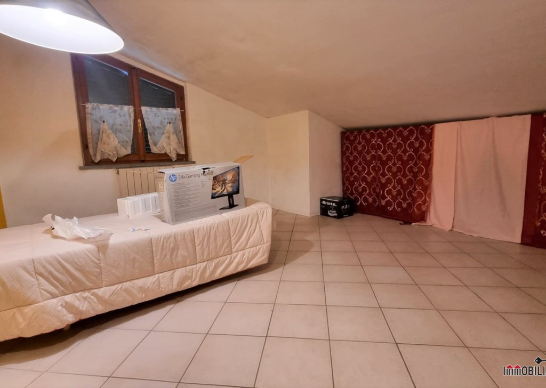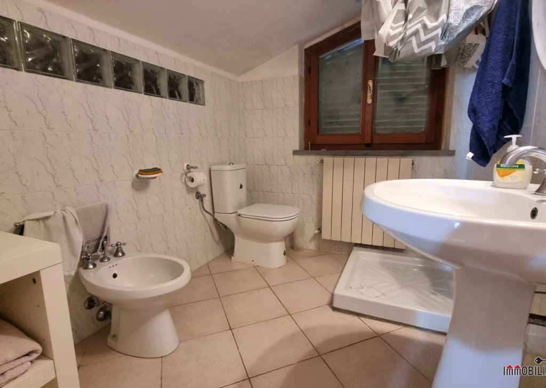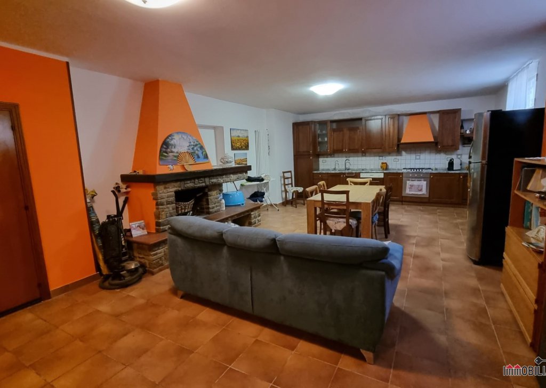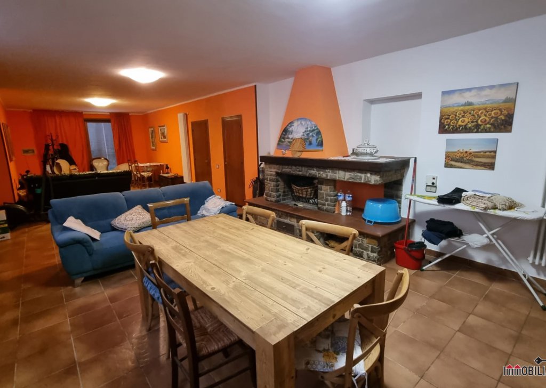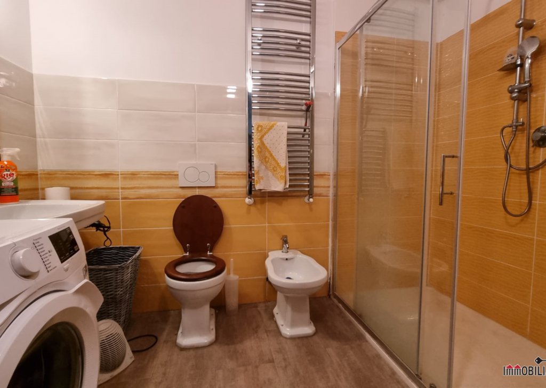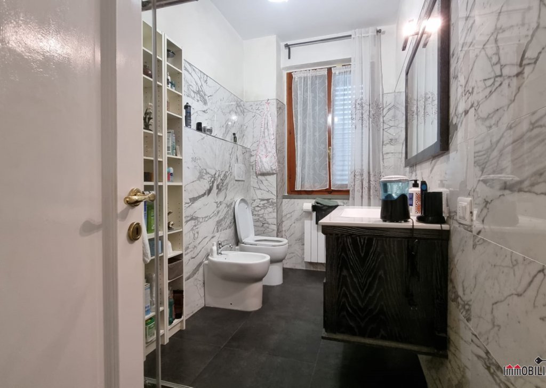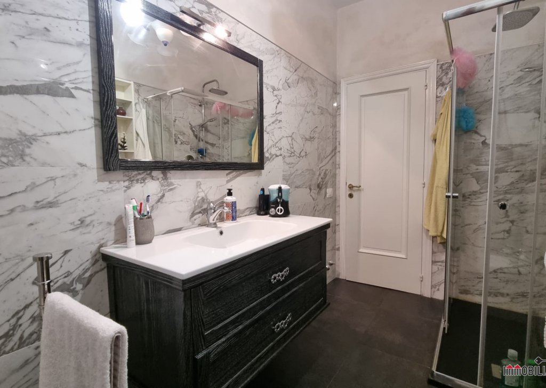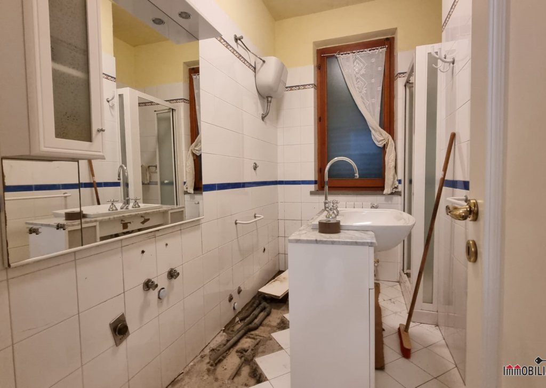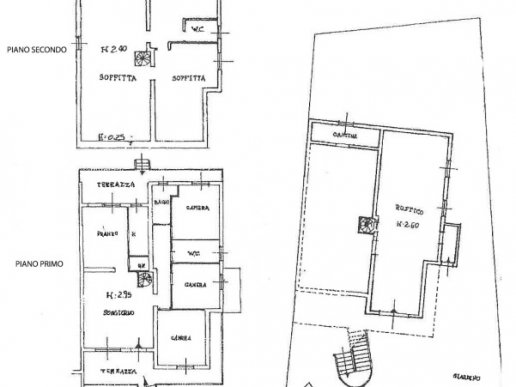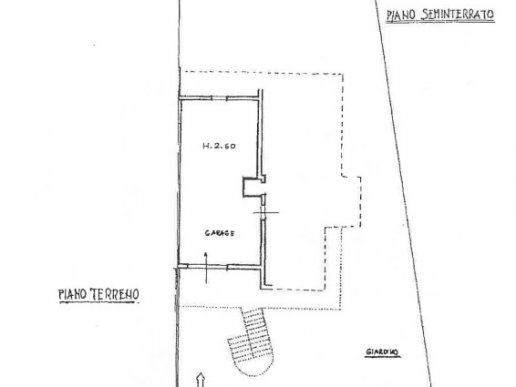villas for sale 460 sqm excellent condition, Casole d'Elsa
Villa with private entrance and exclusive courtyard
- Price
- € 450.000
- Type
- Sale
- Category
- villas
- Destination
- Residential
- Region
- Tuscany
- City
- Siena
- Town
- Casole d'Elsa
- Locality
- Casole d'Elsa
- Area
- 460 sqm
- Rooms
- 9
- Bedrooms
- 3
- Bathrooms
- 3
For sale in the Municipality of Casole d'Elsa (SI), VILLA FREE ON THREE SIDES of 460 square meters with independent entrance and exclusive courtyard.
The property is composed as follows:
From the exclusive 292 square meters,garden on the ground floor, you enter a 77 square meters,cottage, connected to the first floor via an internal staircase.
The first floor is also accessible via an independent external staircase and a 26 square meters, terrace leads to a large living room, three bedrooms (one of which overlooks a 4 square meters,terrace), two bathrooms, kitchen and dining area overlooking another terrace of 20 square meters.
On the second floor, attic room of 162 square meters, plus bathroom.
On the ground floor there is also a cellar of 11 square meters,and a garage of 65 square meters,.
Energy class E.
Our agency is structured to provide you, free of charge, with assistance for your mortgage application, notary, technicians and whatever is necessary through the banking institutions and professionals who work with us.
www.immobiliarecelardo.it
Energy Class: ![]()


